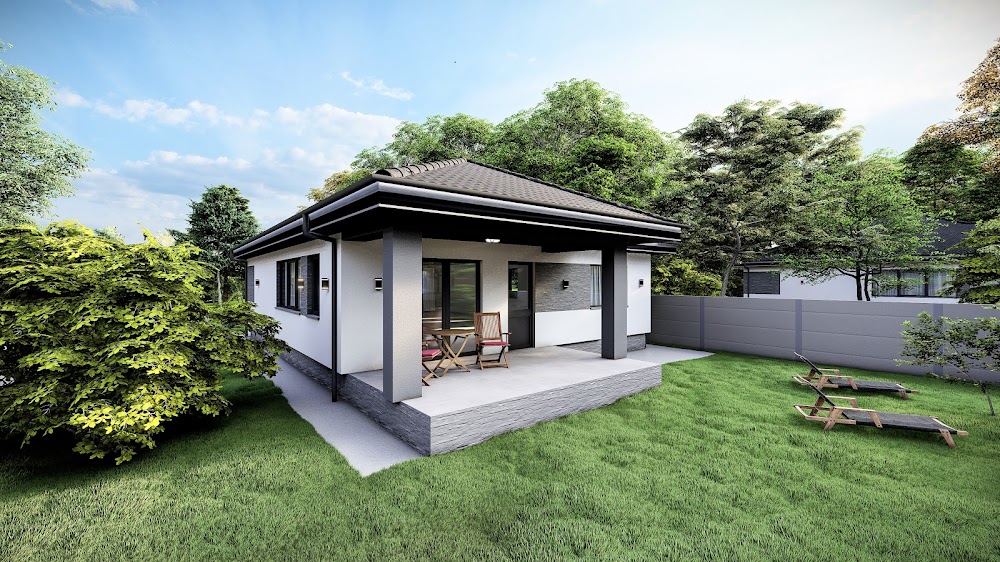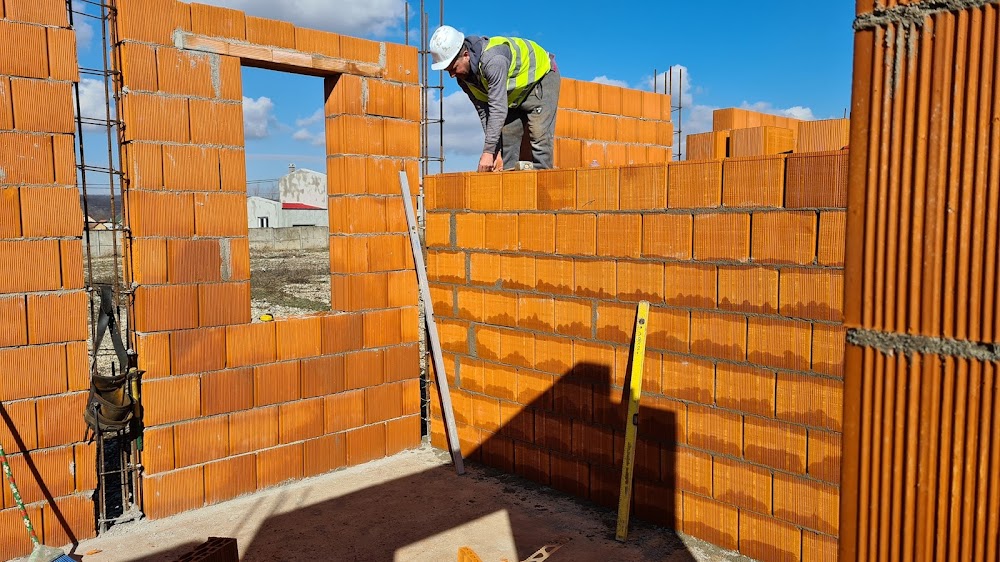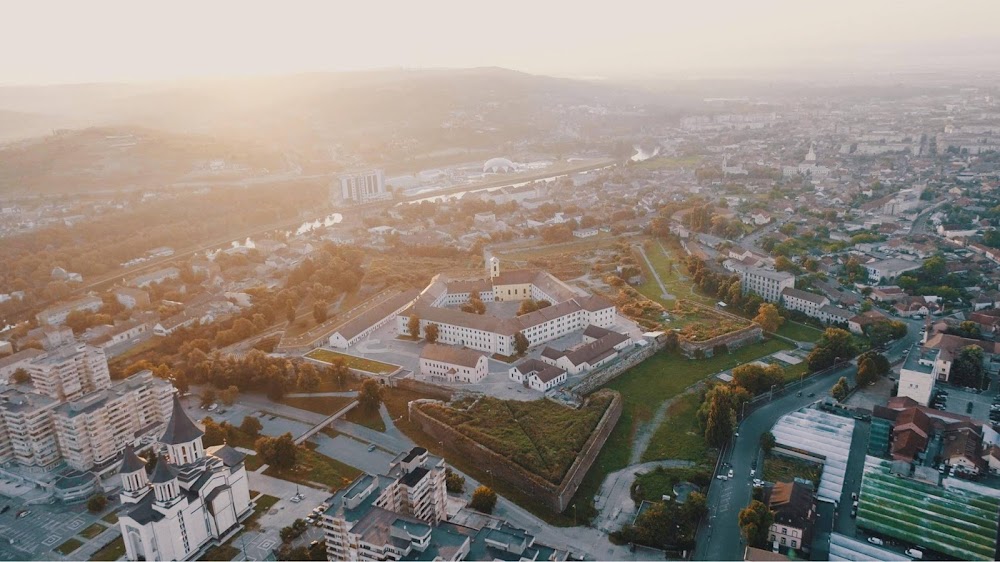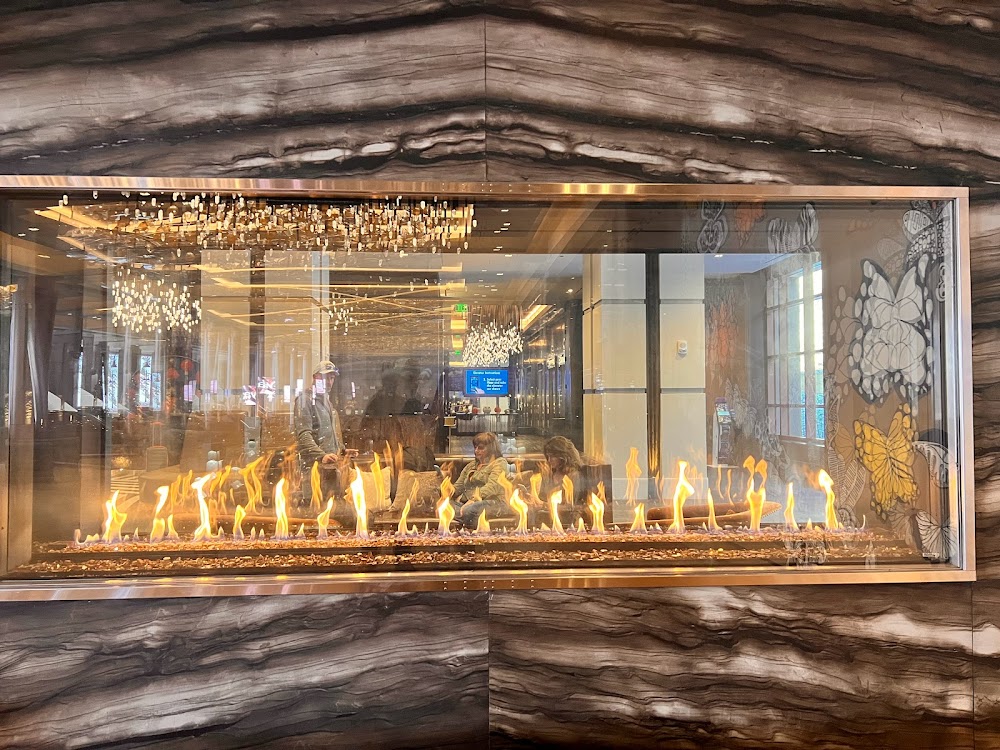Iosia Forest (Pădurea Iosia)
Overview
The **Forest Residence** in the **Iosia Forest of Bihor County, Romania**, stands as a remarkable example of modern architecture that seamlessly integrates with its stunning natural surroundings. Tucked away amidst lush greenery, this tranquil forest retreat offers an idyllic escape from the fast-paced urban lifestyle, inviting residents to reconnect with nature.
Constructed in **2021**, the development of Forest Residence was guided by the core principle of **sustainability**. Renowned Romanian firm **EcoHabitat Designs** led the architectural vision, aiming to create a luxurious yet environmentally conscious space. This commitment to eco-friendliness is evident in every aspect of the design, from the foundational elements to the intricate details that enhance the living experience.
The choice of construction materials reflects a deep commitment to minimizing environmental impact. The primary material utilized is **cross-laminated timber (CLT)**, sourced from sustainably managed forests. Known for its strength, durability, and low carbon footprint, CLT forms the backbone of these homes. The exterior walls are adorned with natural stone and reclaimed wood, allowing the residences to blend harmoniously with their forest backdrop. Additionally, solar panels are strategically placed on rooftops to harness renewable energy, while rainwater harvesting systems promote water conservation and sustainable irrigation practices.
A key aspect of the project was the preservation of the existing ecosystem. Efforts were made to conserve existing trees while introducing native plant species during construction. The layout of Forest Residence follows the natural contours of the land, ensuring minimal disruption to the local wildlife. Homes are thoughtfully spaced to provide privacy while maintaining expansive green belts that support wildlife corridors. Walking paths, constructed from permeable materials, facilitate rainwater infiltration, helping to replenish the soil and sustain the surrounding ecosystem.
Inside each residence, **floor-to-ceiling windows** offer breathtaking panoramic views of the forest, fostering a seamless connection between indoor and outdoor spaces. Generous terraces and balconies encourage residents to immerse themselves in the fresh air and tranquil beauty of their surroundings.
The interior design philosophy emphasizes **natural materials** and a **minimalist aesthetic**, resulting in peaceful, uncluttered living spaces. Open-plan living areas feature wooden ceilings and floors, complemented by furniture crafted from locally sourced materials. Energy-efficient appliances and smart home technology work together to reduce resource consumption while enhancing comfort and convenience for residents.
Community amenities at Forest Residence are designed to promote a balanced lifestyle. The central clubhouse features a range of facilities, including a gym, yoga studio, and co-working spaces, fostering a sense of community among residents. An inviting communal garden encourages residents to cultivate their own vegetables and herbs, reinforcing sustainable living practices and nurturing community bonds.
Ultimately, Forest Residence is more than just a place to live; it represents a **lifestyle choice** for those who prioritize environmental stewardship and a profound connection to nature. By setting a new benchmark for sustainable residential communities, this project has inspired similar eco-friendly developments across Romania and beyond.
In summary, the **Forest Residence** in the **Iosia Forest of Bihor County, Romania**, exemplifies the harmonious integration of modern living with the natural world. Through its sustainable design, eco-conscious construction practices, and commitment to environmental preservation, it offers a unique and serene living experience for its residents.






