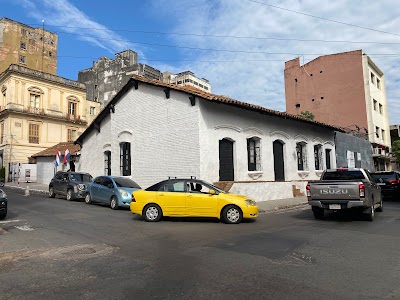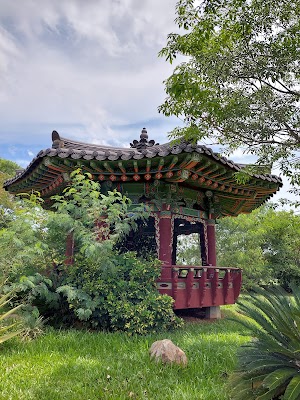National Congress Building (Edificio del Congreso Nacional)
Overview
The **National Congress Building** of Paraguay, nestled in the vibrant heart of Asunción, stands as one of the nation’s most significant and iconic structures. This impressive edifice is home to both the Senate and the Chamber of Deputies, central to Paraguay’s legislative activities and the nation’s democratic process.
The vision for the National Congress Building emerged during the late 20th century, part of broader efforts to modernize Paraguay's political infrastructure. The objective was to create a dedicated space for legislative activities, providing lawmakers with a fitting and functional home. Before its establishment, legislative bodies functioned from various, less suitable locations, underscoring the need for a unified and purpose-built assembly.
Construction of the National Congress Building commenced in 2002 and remarkably concluded in 2003. This swift timeline was achieved through the collaboration of both local and international experts. Designed by the renowned architect **Carlos Colombino**, the building seamlessly blends modern architectural styles with traditional Paraguayan elements, reflecting the country’s rich cultural heritage.
Funding for this monumental project was partially provided by the **Taiwanese government**, highlighting the diplomatic ties and cooperation between Paraguay and Taiwan. This international support was crucial in ensuring the timely completion and outfitting of the building, showcasing a shared commitment to Paraguay's development.
Architecturally, the National Congress Building is striking, with its sleek modern facade contrasting sharply against the classical and colonial structures that surround it in downtown Asunción. Large glass windows dominate the exterior, allowing natural light to flood the interiors and symbolizing transparency and openness in the legislative process.
Upon entering the building, visitors are welcomed by spacious and well-lit foyers. The interior design emphasizes functionality and accessibility, with lower floors housing administrative offices, committee rooms, and multipurpose halls that facilitate various legislative activities. Modern amenities and advanced technological infrastructures support efficient and effective governance.
The heart of the National Congress Building is its two main legislative chambers. The **Senate chamber** features a large oval space with comfortable seating arranged in a semicircular pattern facing the podium, fostering an environment conducive to debate and discussion. The **Chamber of Deputies** has a similar layout but accommodates a larger number of members, ensuring effective representation.
Significant attention has been dedicated to security and accessibility in the building’s design. Stringent security measures protect both legislators and visitors, while accessible features ensure that individuals with disabilities can navigate the premises comfortably.
Since its inauguration, the National Congress Building has not only served as a backdrop for critical legislative decisions but has also become a symbol of democracy and governance in Paraguay. It hosts various national events, including official ceremonies, international delegations, and educational tours for students and citizens alike.
The establishment of the National Congress Building has played a vital role in reinforcing Paraguay’s institutional integrity and democratic practices. The structure embodies the country’s aspirations for a transparent and modern legislative process, harmonizing tradition with progress.
In summary, the **National Congress Building** in Asunción stands as a testament to Paraguay’s commitment to developing a robust and transparent legislative system, marked by thoughtful design, international cooperation, and a visionary outlook for the future.







