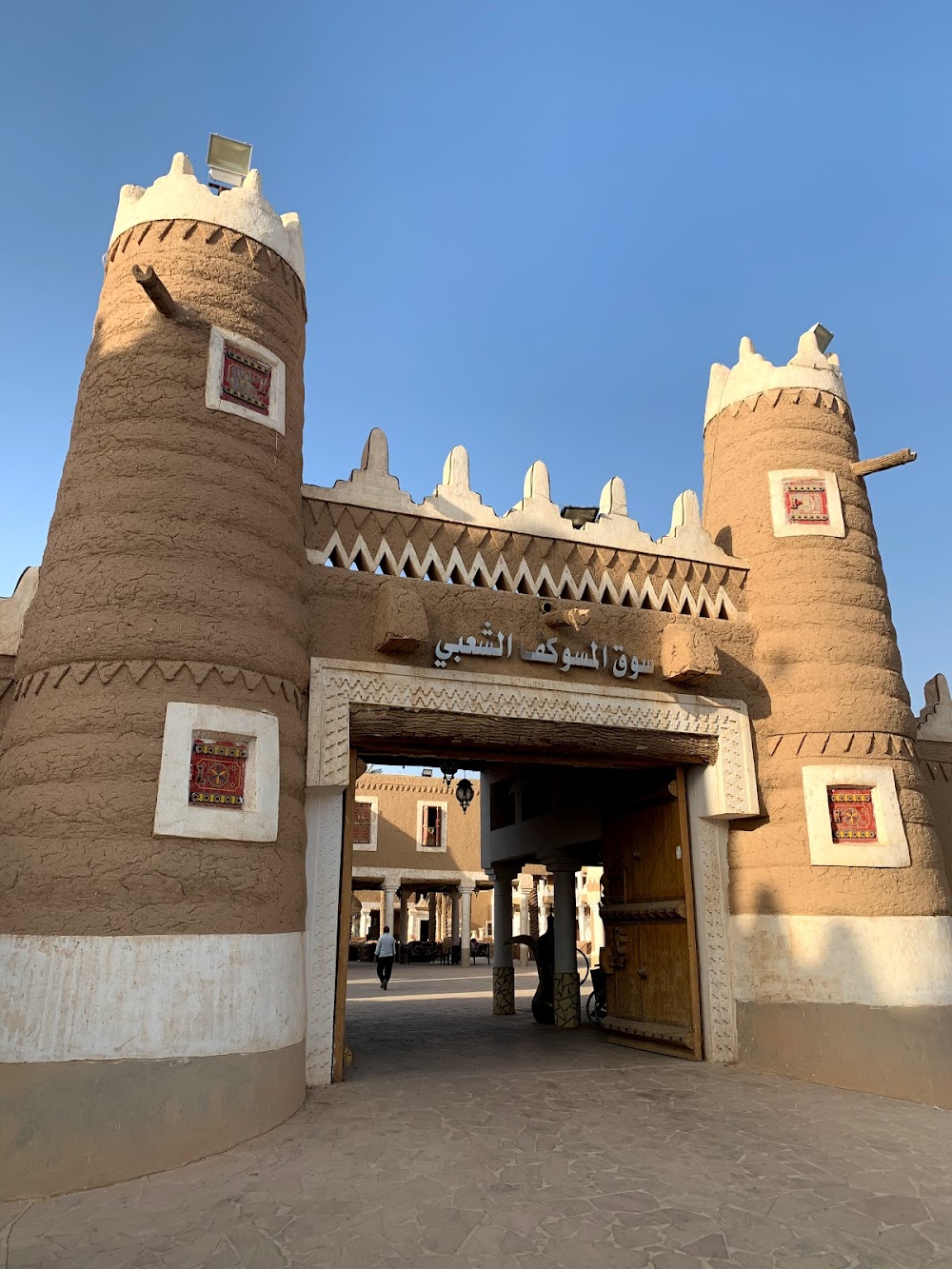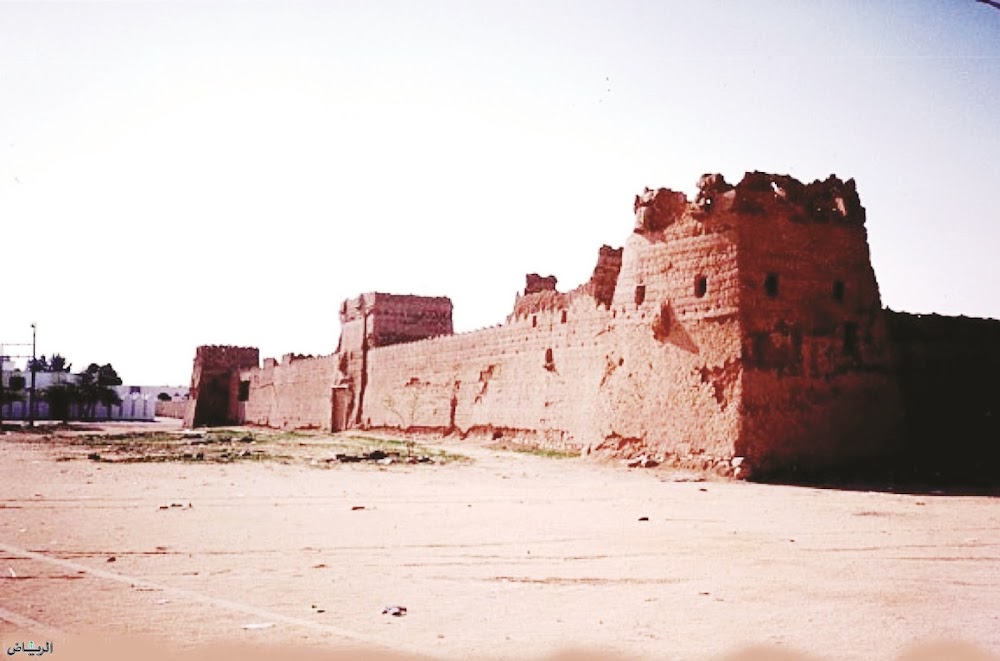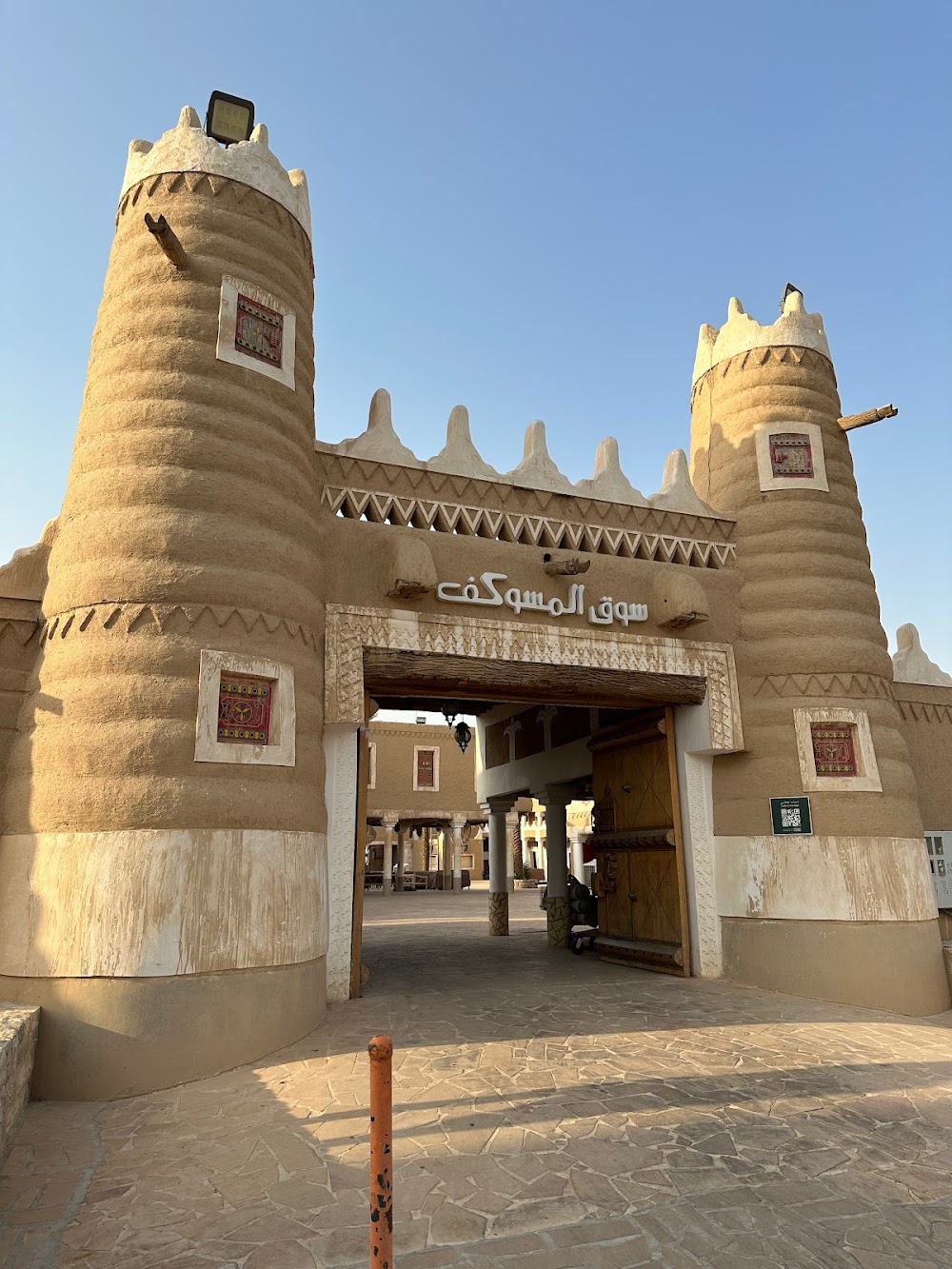Al Bassam Mansion (قصر البسام)
Overview
The Al Bassam Heritage House, also known as Al Bassam Mansion, is a stunning representation of traditional Najdi architecture located in the heart of Al-Qassim, Saudi Arabia. This architectural gem is a testament to the rich cultural heritage and historical significance of the region. Constructed in the late 19th century, around 1882, by the prominent merchant and philanthropist Omar Al Bassam, the mansion reflects the values and artistry of its time.
The design of Al Bassam Mansion showcases the remarkable ingenuity and craftsmanship of Najdi architecture. Characterized by thick mud-brick walls, intricate geometric patterns, and airy courtyards, each element has been thoughtfully integrated to adapt to the challenging desert climate, ensuring natural cooling and ventilation throughout the structure. The use of locally sourced materials—such as mud bricks, limestone, and palm wood beams—not only made construction practical but also allowed the building to harmoniously blend with its surroundings.
One of the mansion's most captivating features is its grand entrance door, embellished with intricate carvings and decorative wooden panels. This impressive entrance opens into a spacious interior courtyard, which serves as the heart of the mansion. Courtyards are an essential aspect of Najdi homes, providing a private and tranquil space for family gatherings and social interactions. Surrounding the courtyard, several rooms boast unique wooden doors and windows adorned with elaborate rosette and star patterns, adding to the mansion's charm.
The mansion comprises two floors, with the ground floor designated for main living quarters, storage areas, and stables. The upper floor is reserved for the family’s private living spaces, accessible via a series of wooden staircases and galleries that overlook the central courtyard. This design fosters a sense of openness and connectivity throughout the house. Inside, the walls are beautifully adorned with gypsum plaster, sculpted into intricate designs that showcase the artistic talent of local craftsmen.
Additionally, the architectural layout of Al Bassam Mansion includes service areas such as kitchens, wells, and storerooms for grains and other essentials. These spaces have been strategically placed to maximize efficiency while maintaining the aesthetic appeal of the home. The flat roof of the mansion serves as an additional living space, where families would often sleep outside during the hot summer nights to enjoy the cooler evening breeze.
Over the years, Al Bassam Mansion has undergone several restoration projects aimed at preserving its historical and cultural significance. These efforts have focused on reinforcing the mud-brick walls, repairing decorative elements, and ensuring the stability of the wooden structures. Today, the mansion stands as a well-preserved testament to the architectural brilliance and cultural heritage of the Najdi region.
Visitors to Al Bassam Mansion are frequently enchanted by its timeless beauty and the rich stories embedded within its walls. The house serves as a window into the past while fostering an appreciation for traditional construction methods that have endured through the ages. With its picturesque setting and intricate details, Al Bassam Mansion remains a prominent symbol of Al-Qassim’s rich history and architectural legacy.







